Location: Dubai, UAE
Design Director: Raya Ani
Company Name: RAW-NYC Architects
Category: Architecture
Year: 2017
The design is the outcome of RAW-NYC’s research in adaptive architecture and smart materials. The purpose of this project was to achieve efficiency in energy use by using responsive skin or smart materials. The intelligent skin of the structure adapts to the sun’s path and the overall environment while the form of the building is derived from the sun's impact on the form while positioning the tower optimally. The adaptive skin uses technologies that are either manual, using mechanical & electronic sensors or by using technologies like smart materials. This is to reduce the negative impact of sun radiation on the tower and to create a balance between views out and overheated indoor spaces.
.
.
Location: Dubai, UAE
Design Director: Raya Ani
Company Name: RAW-NYC Architects
Category: Architecture
Year: 2017
The design is the outcome of RAW-NYC’s research in adaptive architecture and smart materials. The purpose of this project was to achieve efficiency in energy use by using responsive skin or smart materials. The intelligent skin of the structure adapts to the sun’s path and the overall environment while the form of the building is derived from the sun's impact on the form while positioning the tower optimally. The adaptive skin uses technologies that are either manual, using mechanical & electronic sensors or by using technologies like smart materials. This is to reduce the negative impact of sun radiation on the tower and to create a balance between views out and overheated indoor spaces.
.
.
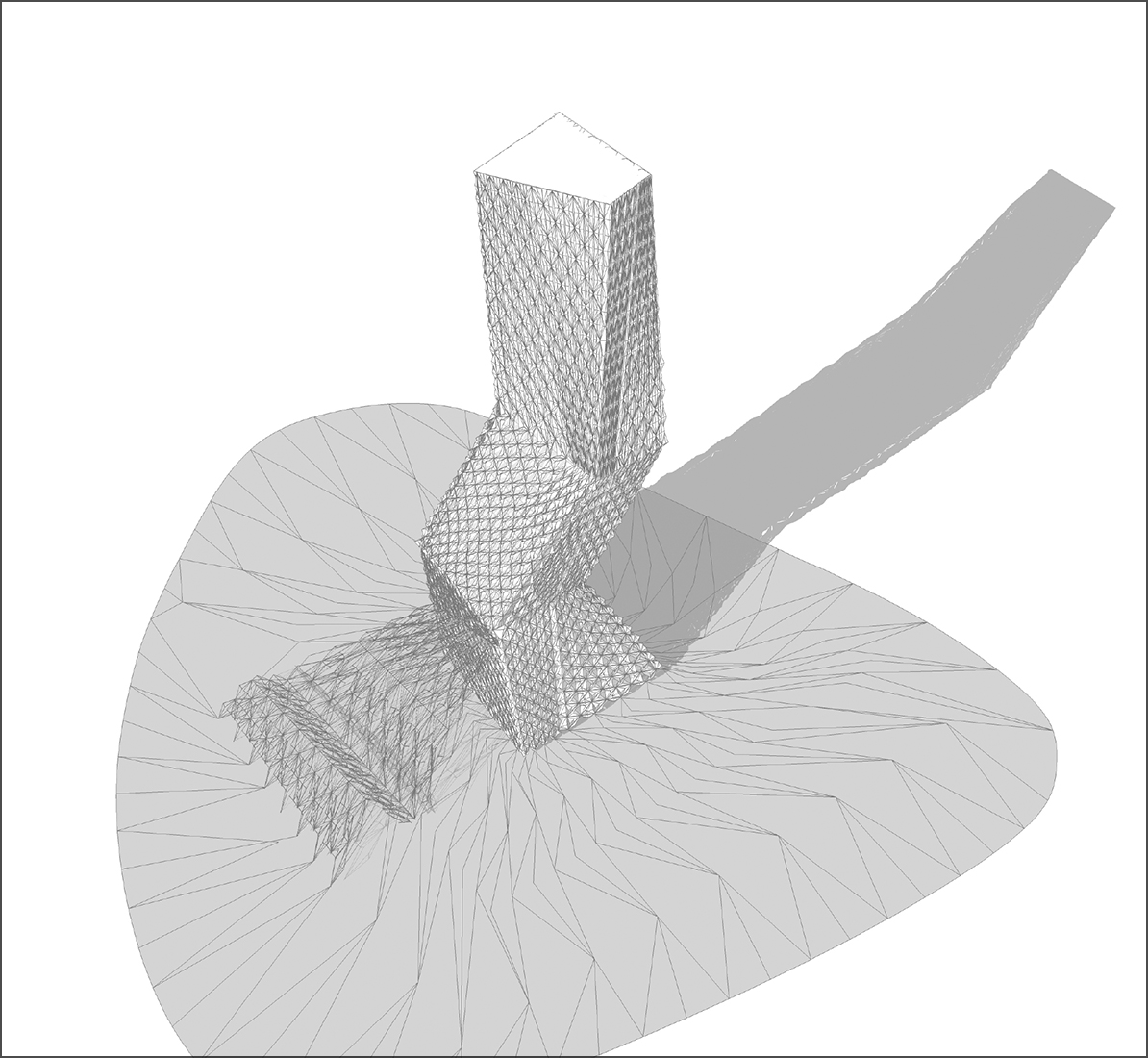
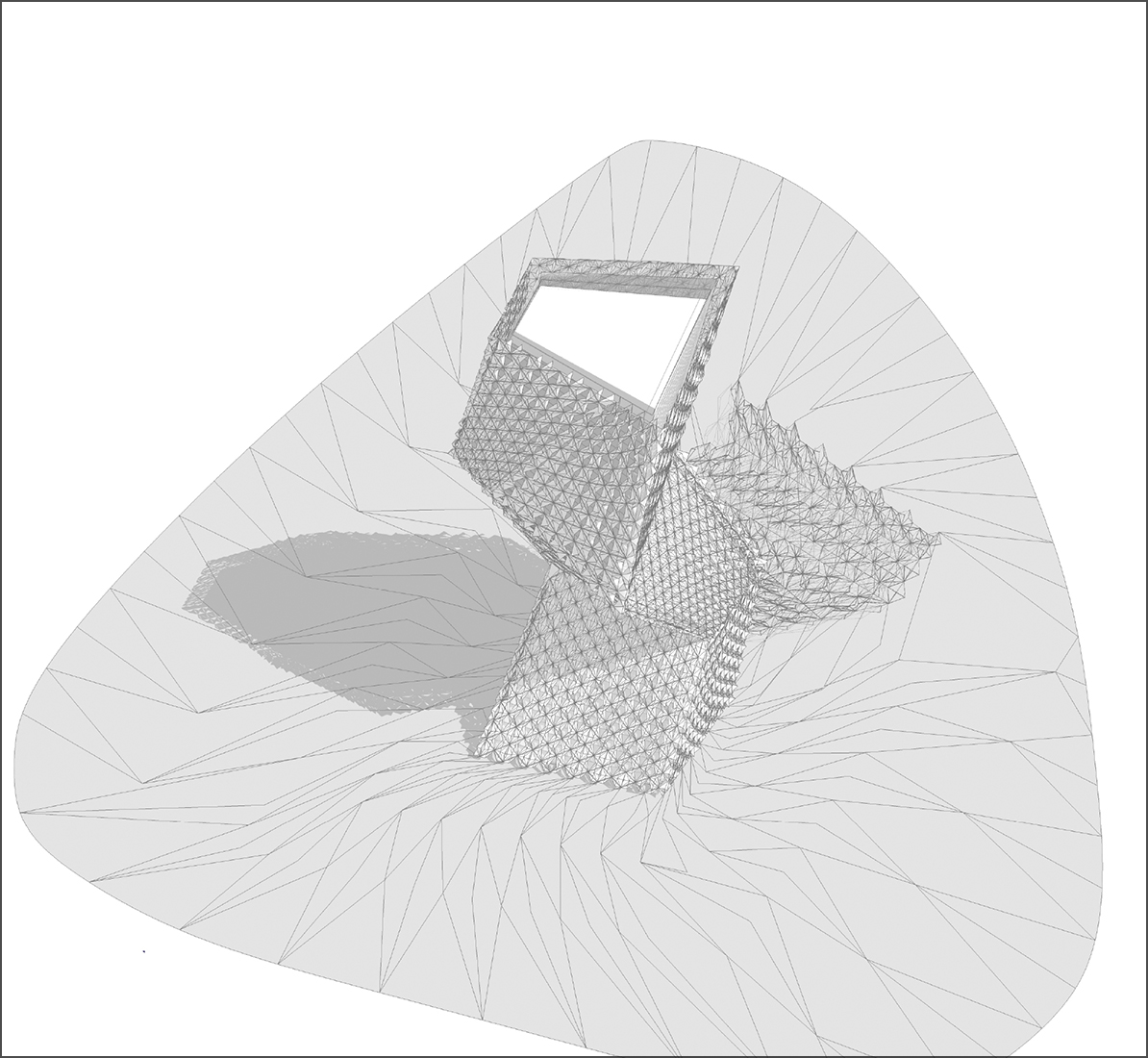
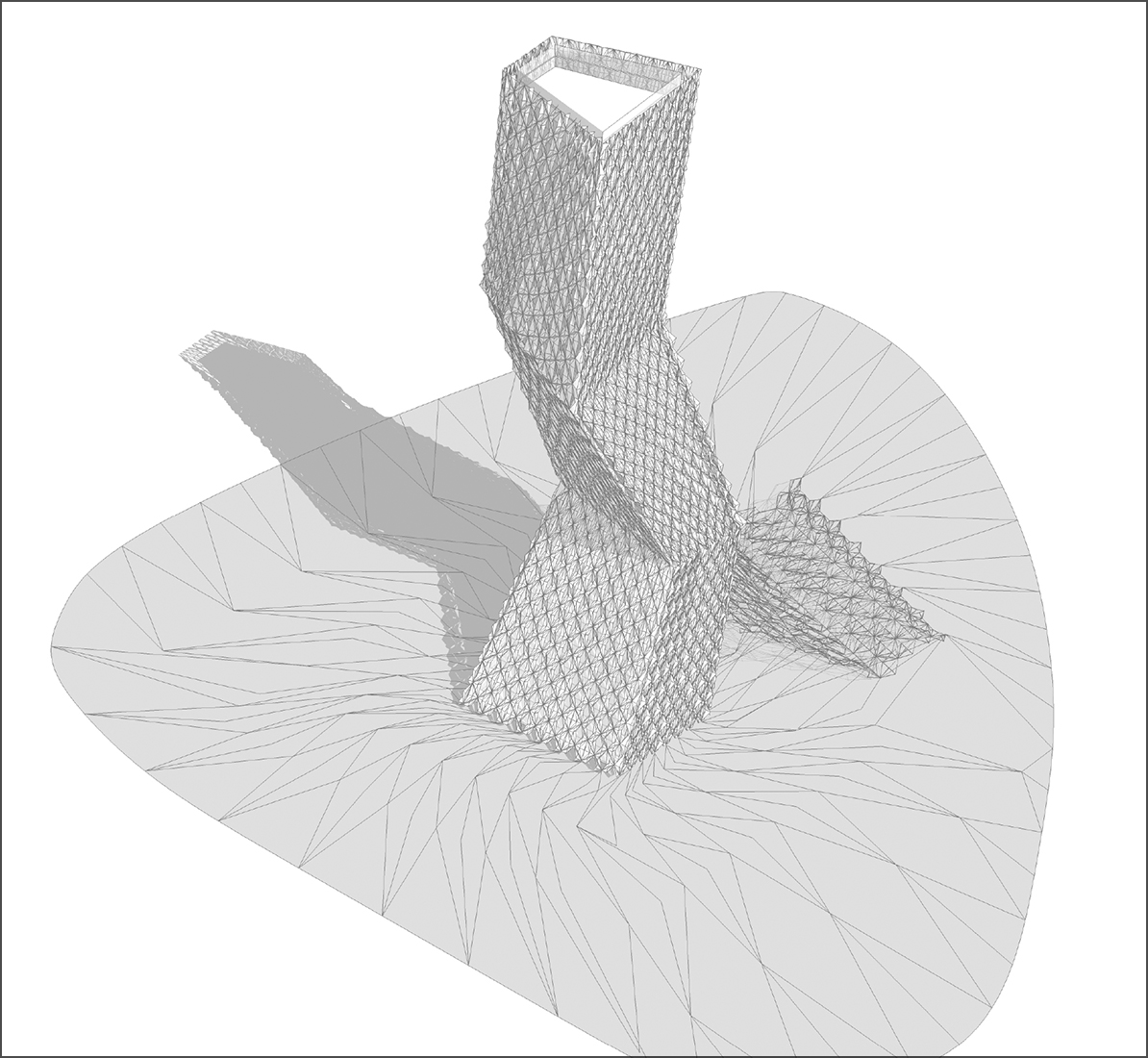
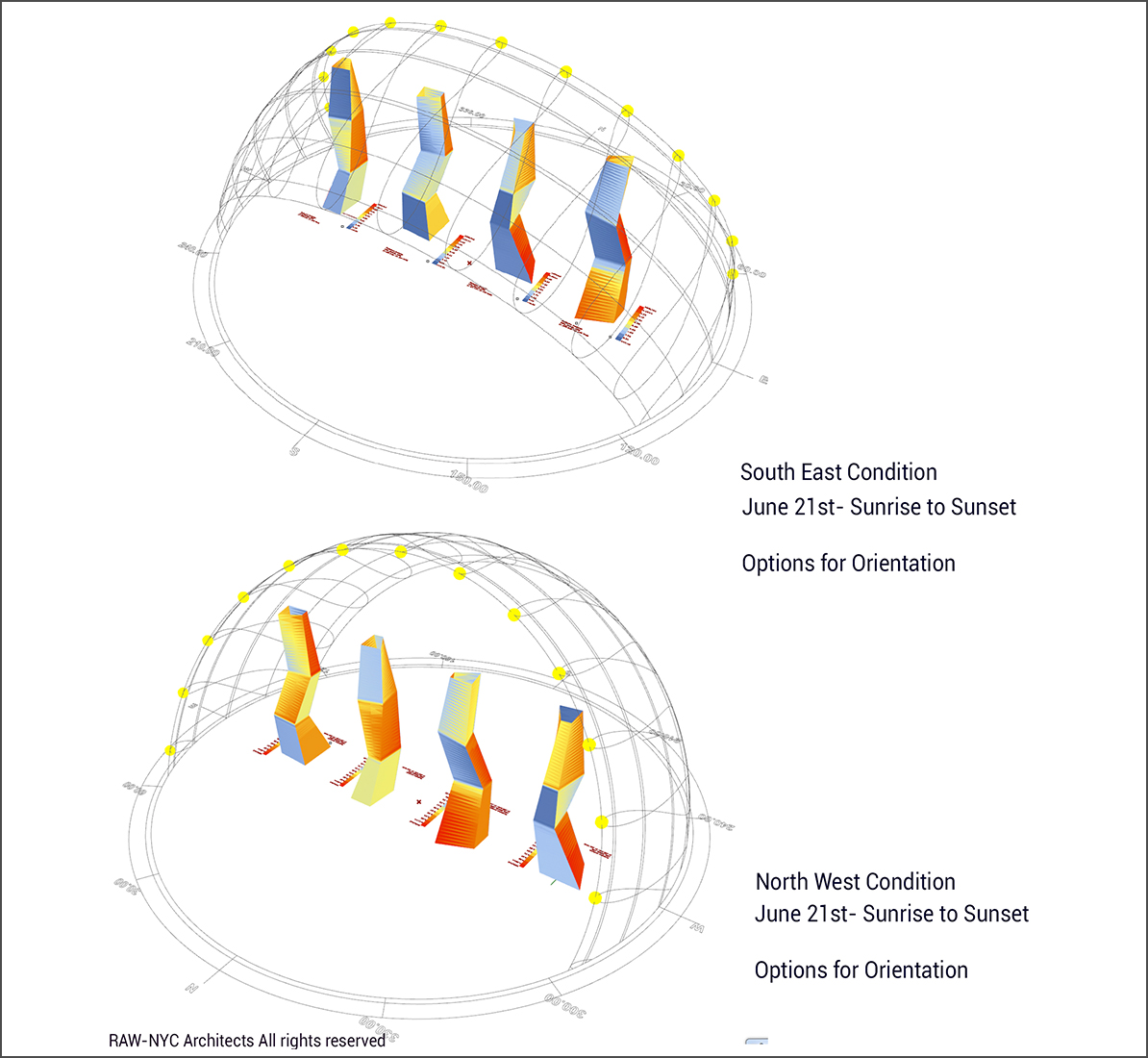
Location: Dubai, UAE
Design Director: Raya Ani
Company Name: RAW-NYC Architects
Category: Architecture
Year: 2017
The design is the outcome of RAW-NYC’s research in adaptive architecture and smart materials. The purpose of this project was to achieve efficiency in energy use by using responsive skin or smart materials. The intelligent skin of the structure adapts to the sun’s path and the overall environment while the form of the building is derived from the sun's impact on the form while positioning the tower optimally. The adaptive skin uses technologies that are either manual, using mechanical & electronic sensors or by using technologies like smart materials. This is to reduce the negative impact of sun radiation on the tower and to create a balance between views out and overheated indoor spaces.
.
.
Location: Dubai, UAE
Design Director: Raya Ani
Company Name: RAW-NYC Architects
Category: Installations
Year: 2014
Through extensive discussions with a beverage company, Raya Ani started an initiative to recycle their plastic bottles, which she then used to make a stand for RAW-NYC at Cityscape, the international exhibition held annually in Dubai.
The stand was the first of its kind at Cityscape where used plastics were transformed into art objects that make up the walls for the stand. Raya Ani said: “When the decision was made to exhibit at Cityscape Global, I was uneasy about creating a stand made out of construction materials that will be either thrown away, adding to the volume of waste produced each year, or would be stored away taking storage space.”
“For me, the obvious decision was to make the stand from recycled materials or by re- purposing products that will otherwise end in trash. Coca-Cola has created the Give it Back campaign to communicate their recycling message, so it made sense for us to approach them for the supply of used plastic bottles. “Students from Ajman University and American University of Sharjah have participated in the design and building the exhibition stand which is all made from used plastic Coca- Cola bottles, including the seating area. Cityscape Global provides the perfect platform for us to share the message about recycling and up cycling as we head towards a more sustainable future.”
.
.
Location: Dubai, UAE
Design Director: Raya Ani
Company Name: RAW-NYC Architects
Category: Installations
Year: 2014
Through extensive discussions with a beverage company, Raya Ani started an initiative to recycle their plastic bottles, which she then used to make a stand for RAW-NYC at Cityscape, the international exhibition held annually in Dubai.
The stand was the first of its kind at Cityscape where used plastics were transformed into art objects that make up the walls for the stand. Raya Ani said: “When the decision was made to exhibit at Cityscape Global, I was uneasy about creating a stand made out of construction materials that will be either thrown away, adding to the volume of waste produced each year, or would be stored away taking storage space.”
“For me, the obvious decision was to make the stand from recycled materials or by re- purposing products that will otherwise end in trash. Coca-Cola has created the Give it Back campaign to communicate their recycling message, so it made sense for us to approach them for the supply of used plastic bottles. “Students from Ajman University and American University of Sharjah have participated in the design and building the exhibition stand which is all made from used plastic Coca- Cola bottles, including the seating area. Cityscape Global provides the perfect platform for us to share the message about recycling and up cycling as we head towards a more sustainable future.”
.
.
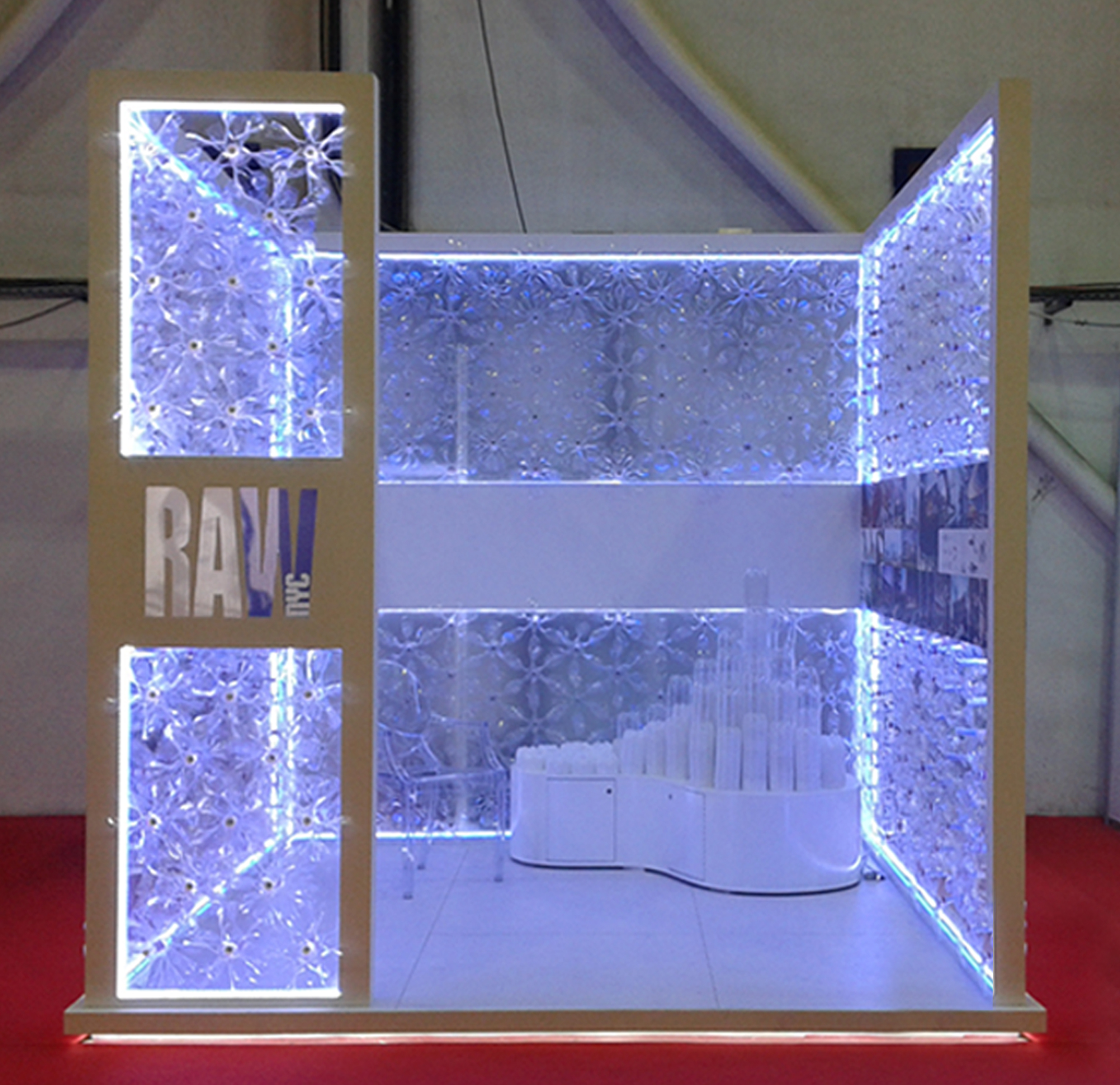
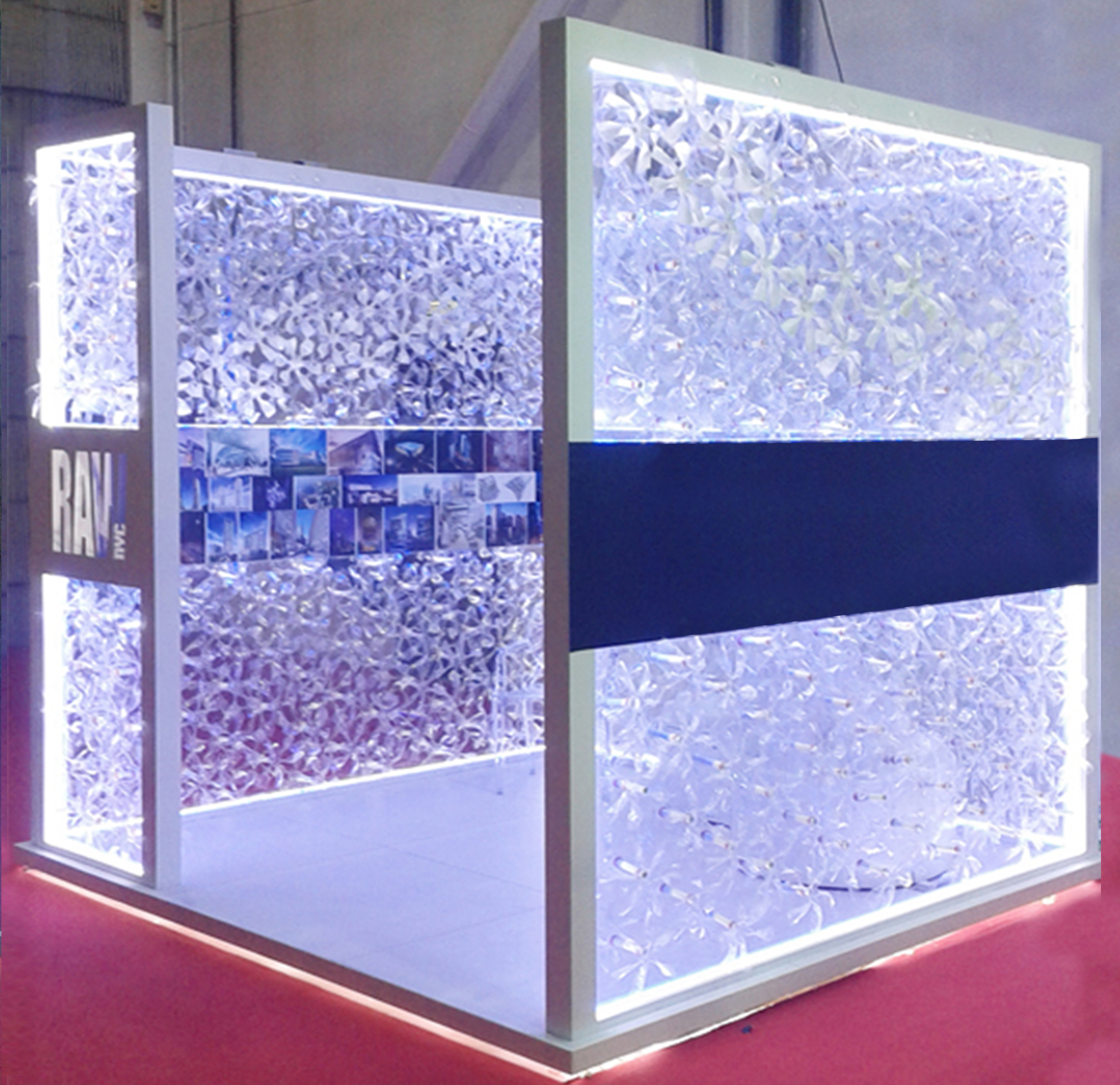
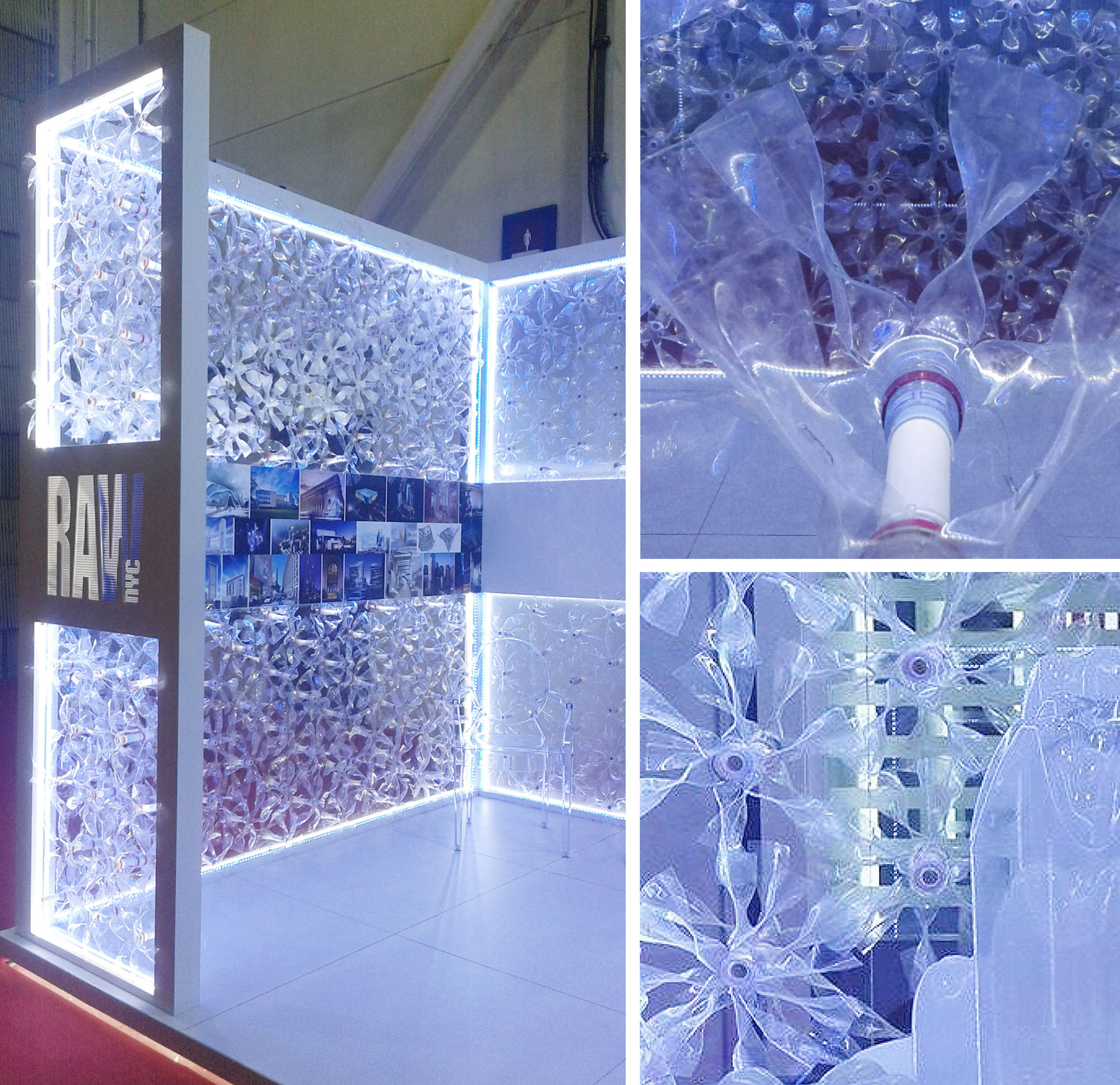
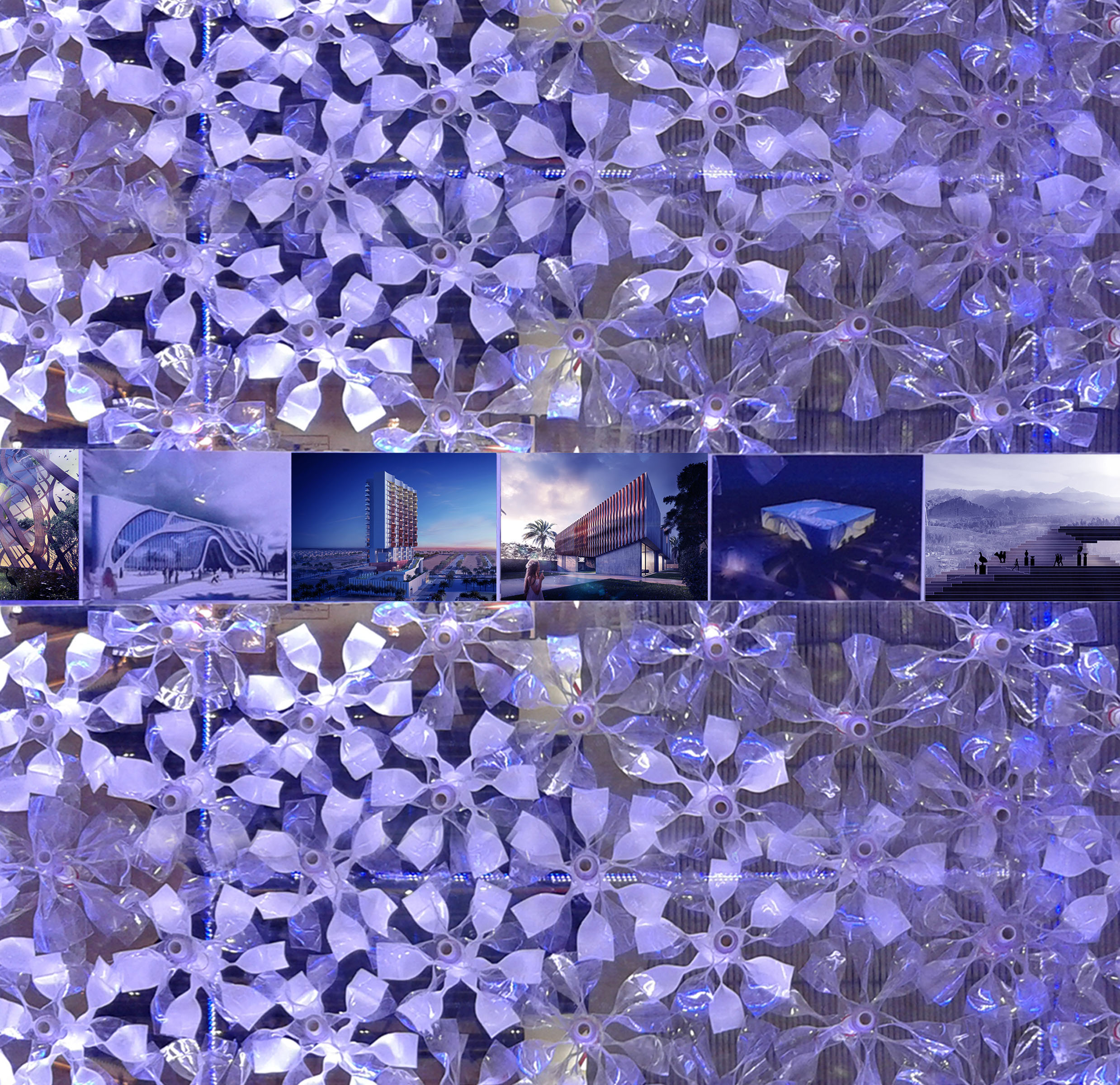
Location: Dubai, UAE
Design Director: Raya Ani
Company Name: RAW-NYC Architects
Category: Installations
Year: 2014
Through extensive discussions with a beverage company, Raya Ani started an initiative to recycle their plastic bottles, which she then used to make a stand for RAW-NYC at Cityscape, the international exhibition held annually in Dubai.
The stand was the first of its kind at Cityscape where used plastics were transformed into art objects that make up the walls for the stand. Raya Ani said: “When the decision was made to exhibit at Cityscape Global, I was uneasy about creating a stand made out of construction materials that will be either thrown away, adding to the volume of waste produced each year, or would be stored away taking storage space.”
“For me, the obvious decision was to make the stand from recycled materials or by re- purposing products that will otherwise end in trash. Coca-Cola has created the Give it Back campaign to communicate their recycling message, so it made sense for us to approach them for the supply of used plastic bottles. “Students from Ajman University and American University of Sharjah have participated in the design and building the exhibition stand which is all made from used plastic Coca- Cola bottles, including the seating area. Cityscape Global provides the perfect platform for us to share the message about recycling and up cycling as we head towards a more sustainable future.”
.
.
Location: A sovereign state located between Croatia and Serbia
Design Director: Raya Ani
Company Name: RAW-NYC Architects
Category: Master Plan
Year: 2016
In 2016, RAW-NYC Architects won first place in the design competition sponsored by the Free Republic of Liberland, the world’s newest micro nation, located along the Danube between Croatia and Serbia.
RAW-NYC envisioned an urban environment constructed in dense nodes around transport using “inverted archaeology”, an urban design and architecture technique created by RAW-NYC for Liberland. The city-state is built in consecutive temporal layers; each layer functioning as a connected and walkable mixed-use compact city formed by highly adaptive modular structures built partly with timber taken from the site.
The concept focuses on optimum population density coupled with unlimited physical and symbolic access, integrating the built and existing natural environment into an adaptable and resilient urban fabric.
Spatially, the car-free master plan creates transit-oriented developments around three hubs. Each hub is a compact dense development around a major transit station, with diverse activities and programs. The main public spine connecting the stations, called Libefree, offers a vibrant experience through numerous leisure activities and cafes situated along it, while providing essential routes leading to neighboring countries.
Education centers, libraries, theatres, community centers, sports complexes, and hotels are all placed within walking distance of public transportation enabling citizens to access and contribute to different cultural functions. Public spaces likes squares, memorials, parks, and green farms enable social interaction and empower inspirations.
.
.
Location: A sovereign state located between Croatia and Serbia
Design Director: Raya Ani
Company Name: RAW-NYC Architects
Category: Master Plan
Year: 2016
In 2016, RAW-NYC Architects won first place in the design competition sponsored by the Free Republic of Liberland, the world’s newest micro nation, located along the Danube between Croatia and Serbia.
RAW-NYC envisioned an urban environment constructed in dense nodes around transport using “inverted archaeology”, an urban design and architecture technique created by RAW-NYC for Liberland. The city-state is built in consecutive temporal layers; each layer functioning as a connected and walkable mixed-use compact city formed by highly adaptive modular structures built partly with timber taken from the site.
The concept focuses on optimum population density coupled with unlimited physical and symbolic access, integrating the built and existing natural environment into an adaptable and resilient urban fabric.
Spatially, the car-free master plan creates transit-oriented developments around three hubs. Each hub is a compact dense development around a major transit station, with diverse activities and programs. The main public spine connecting the stations, called Libefree, offers a vibrant experience through numerous leisure activities and cafes situated along it, while providing essential routes leading to neighboring countries.
Education centers, libraries, theatres, community centers, sports complexes, and hotels are all placed within walking distance of public transportation enabling citizens to access and contribute to different cultural functions. Public spaces likes squares, memorials, parks, and green farms enable social interaction and empower inspirations.
.
.
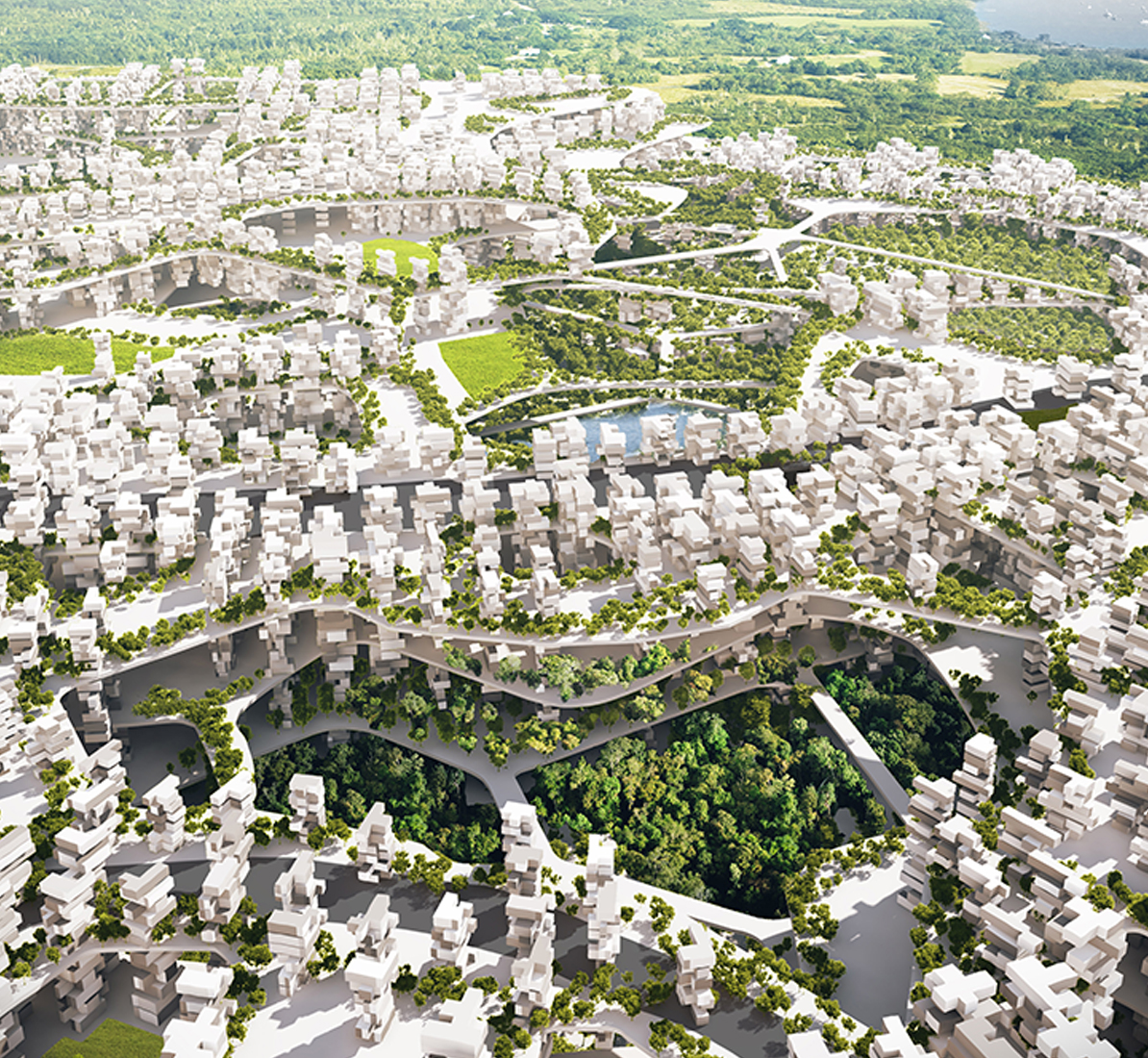
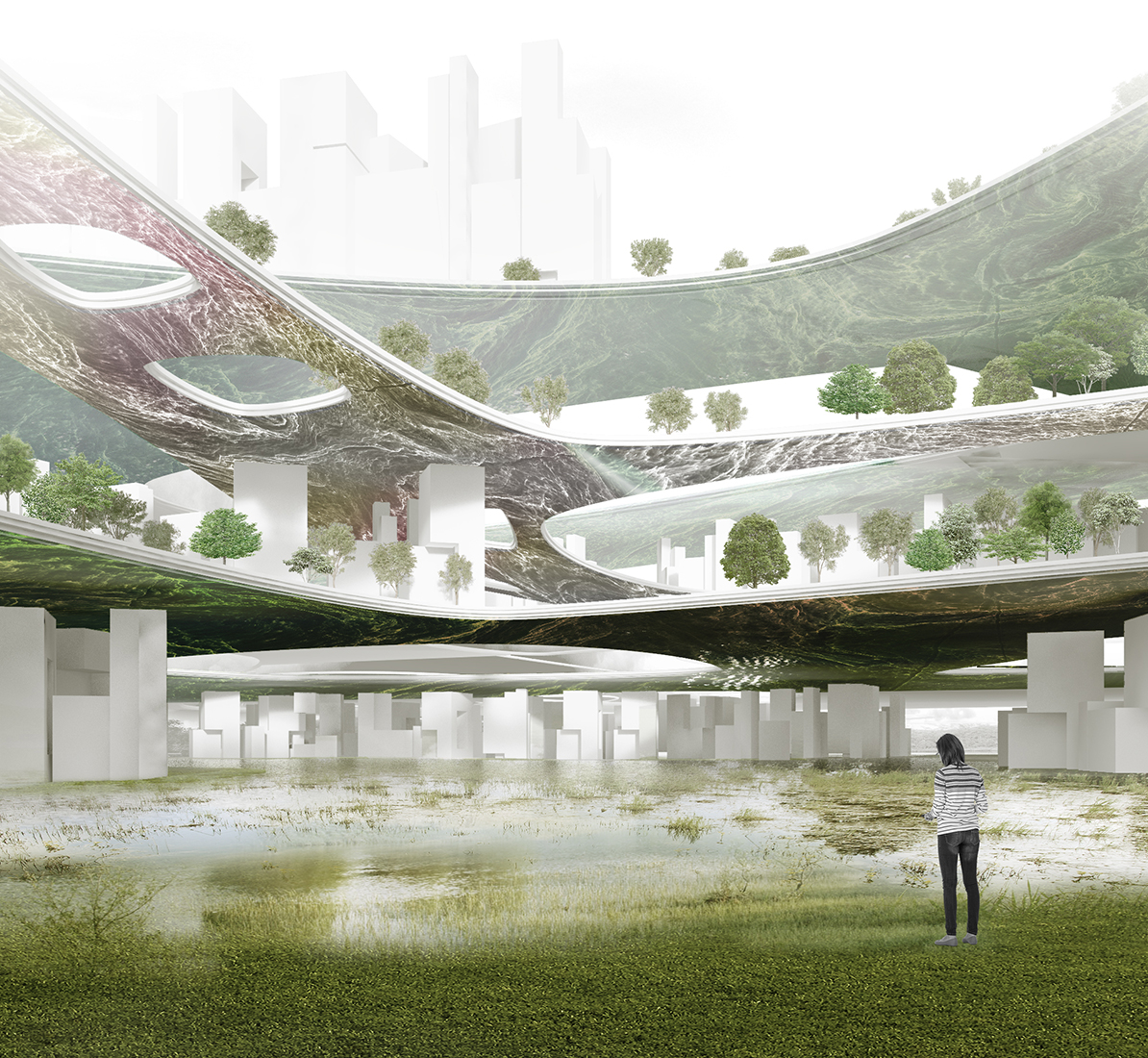
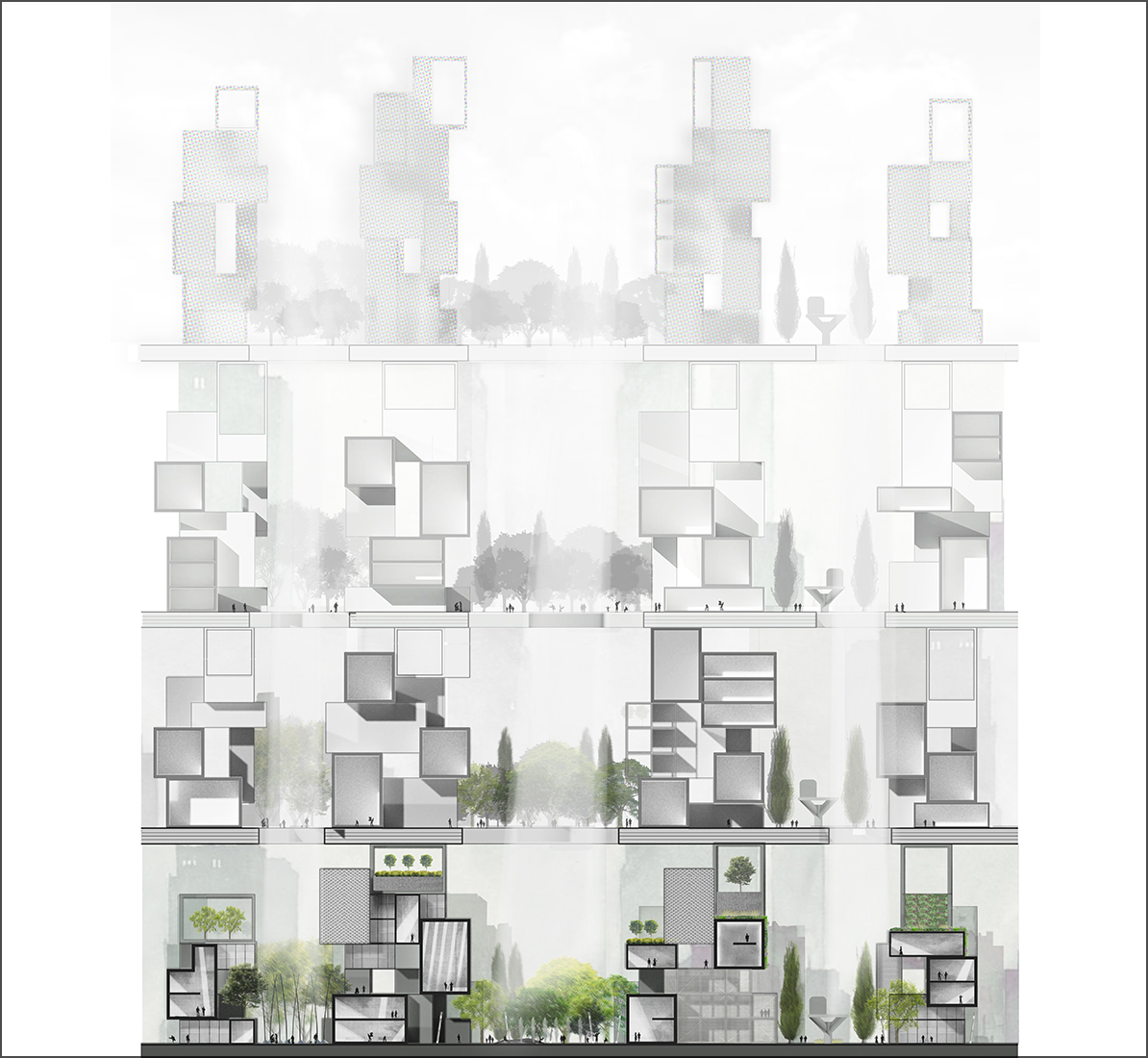
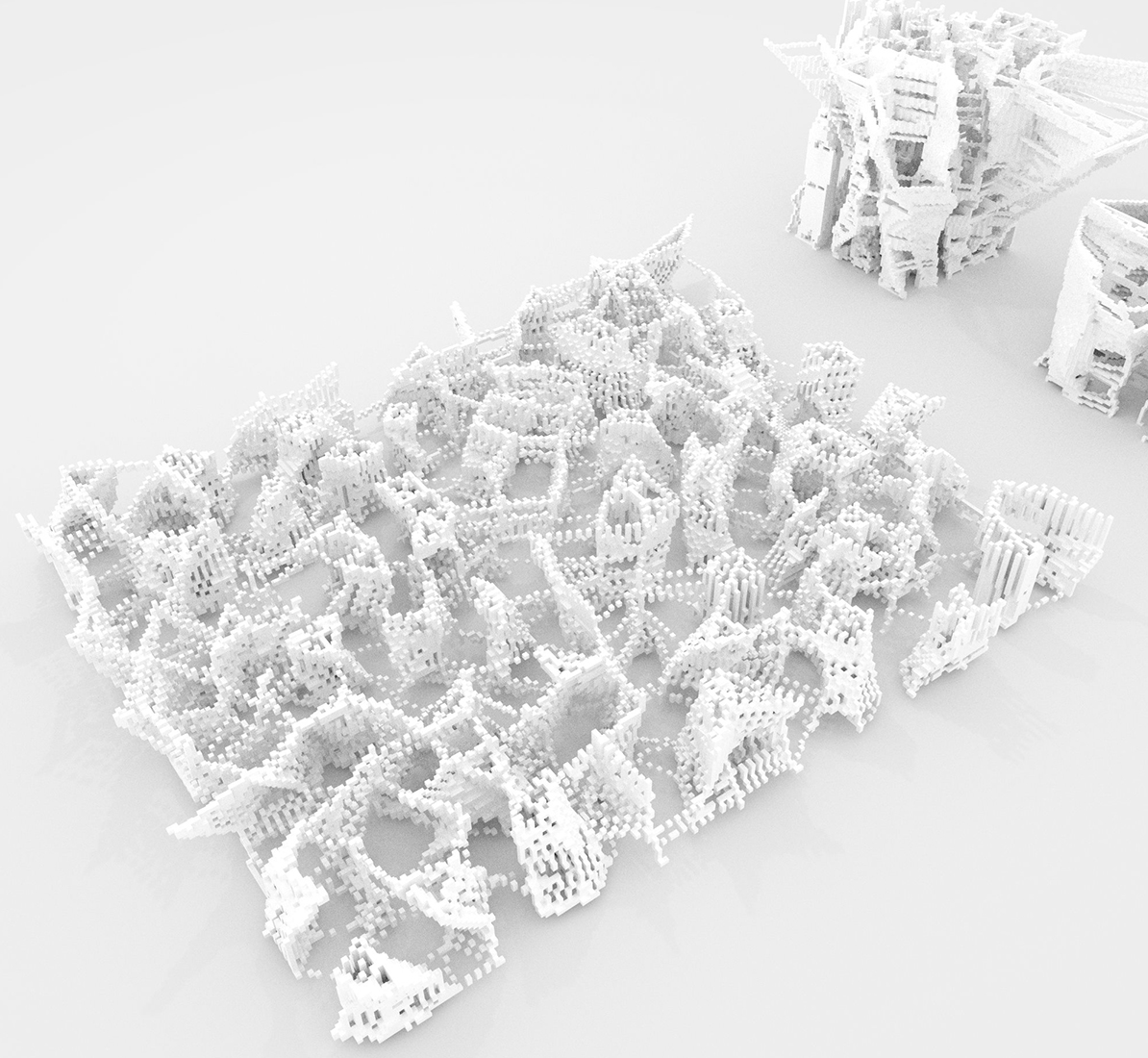
Location: A sovereign state located between Croatia and Serbia
Design Director: Raya Ani
Company Name: RAW-NYC Architects
Category: Master Plan
Year: 2016
In 2016, RAW-NYC Architects won first place in the design competition sponsored by the Free Republic of Liberland, the world’s newest micro nation, located along the Danube between Croatia and Serbia.
RAW-NYC envisioned an urban environment constructed in dense nodes around transport using “inverted archaeology”, an urban design and architecture technique created by RAW-NYC for Liberland. The city-state is built in consecutive temporal layers; each layer functioning as a connected and walkable mixed-use compact city formed by highly adaptive modular structures built partly with timber taken from the site.
The concept focuses on optimum population density coupled with unlimited physical and symbolic access, integrating the built and existing natural environment into an adaptable and resilient urban fabric.
Spatially, the car-free master plan creates transit-oriented developments around three hubs. Each hub is a compact dense development around a major transit station, with diverse activities and programs. The main public spine connecting the stations, called Libefree, offers a vibrant experience through numerous leisure activities and cafes situated along it, while providing essential routes leading to neighboring countries.
Education centers, libraries, theatres, community centers, sports complexes, and hotels are all placed within walking distance of public transportation enabling citizens to access and contribute to different cultural functions. Public spaces likes squares, memorials, parks, and green farms enable social interaction and empower inspirations.
.
.
Location: Southern Iraq
Design Director: Raya Ani
Company Name: RAW-NYC Architects
Category: Architecture
Year: 2013
The marshes of Southern Iraq have been an endangered natural site with an endangered culture and tradition for decades. It is on UNESCO World Heritage list of sites and it has been a site of interest for many organizations. Efforts have been made to save it and to return it to its old glory.
The design intends to provide a conceptual framework to organize the marsh communities of Southern Iraq into a modern and economically viable entity while addressing the most critical ecological concerns.
While preserving the tradition of fishing and farming, the proposal recommends technologies to produce organic food and potable water, generate green energy, and even cultivate fish. It is conceived to inspire the indigenous people to engage in restoring the deteriorated ecosystem of the marshes.
Vertically slim structures that vanish towards the sky while barely touching the landscape are interconnected within floating islands. These islands are dispersed in the landscape forming a pattern akin to the existing islands of the marshes. The four structures (living, work, water, green) have a symbiotic relationship where the survival of one is reliant on the existence of the other. They are made of lightweight, pre-fabricated components that can be erected quickly where needed with minimum impact on the environment. They are designed to enhance the natural conditions by cleaning the marshes’ water, treating the waste, generating energy, purifying air and improving water quality, thus accelerating the restoration process for the return of the people and the natural inhabitants of the marshes.
.
.
Location: Southern Iraq
Design Director: Raya Ani
Company Name: RAW-NYC Architects
Category: Architecture
Year: 2013
The marshes of Southern Iraq have been an endangered natural site with an endangered culture and tradition for decades. It is on UNESCO World Heritage list of sites and it has been a site of interest for many organizations. Efforts have been made to save it and to return it to its old glory.
The design intends to provide a conceptual framework to organize the marsh communities of Southern Iraq into a modern and economically viable entity while addressing the most critical ecological concerns.
While preserving the tradition of fishing and farming, the proposal recommends technologies to produce organic food and potable water, generate green energy, and even cultivate fish. It is conceived to inspire the indigenous people to engage in restoring the deteriorated ecosystem of the marshes.
Vertically slim structures that vanish towards the sky while barely touching the landscape are interconnected within floating islands. These islands are dispersed in the landscape forming a pattern akin to the existing islands of the marshes. The four structures (living, work, water, green) have a symbiotic relationship where the survival of one is reliant on the existence of the other. They are made of lightweight, pre-fabricated components that can be erected quickly where needed with minimum impact on the environment. They are designed to enhance the natural conditions by cleaning the marshes’ water, treating the waste, generating energy, purifying air and improving water quality, thus accelerating the restoration process for the return of the people and the natural inhabitants of the marshes.
.
.
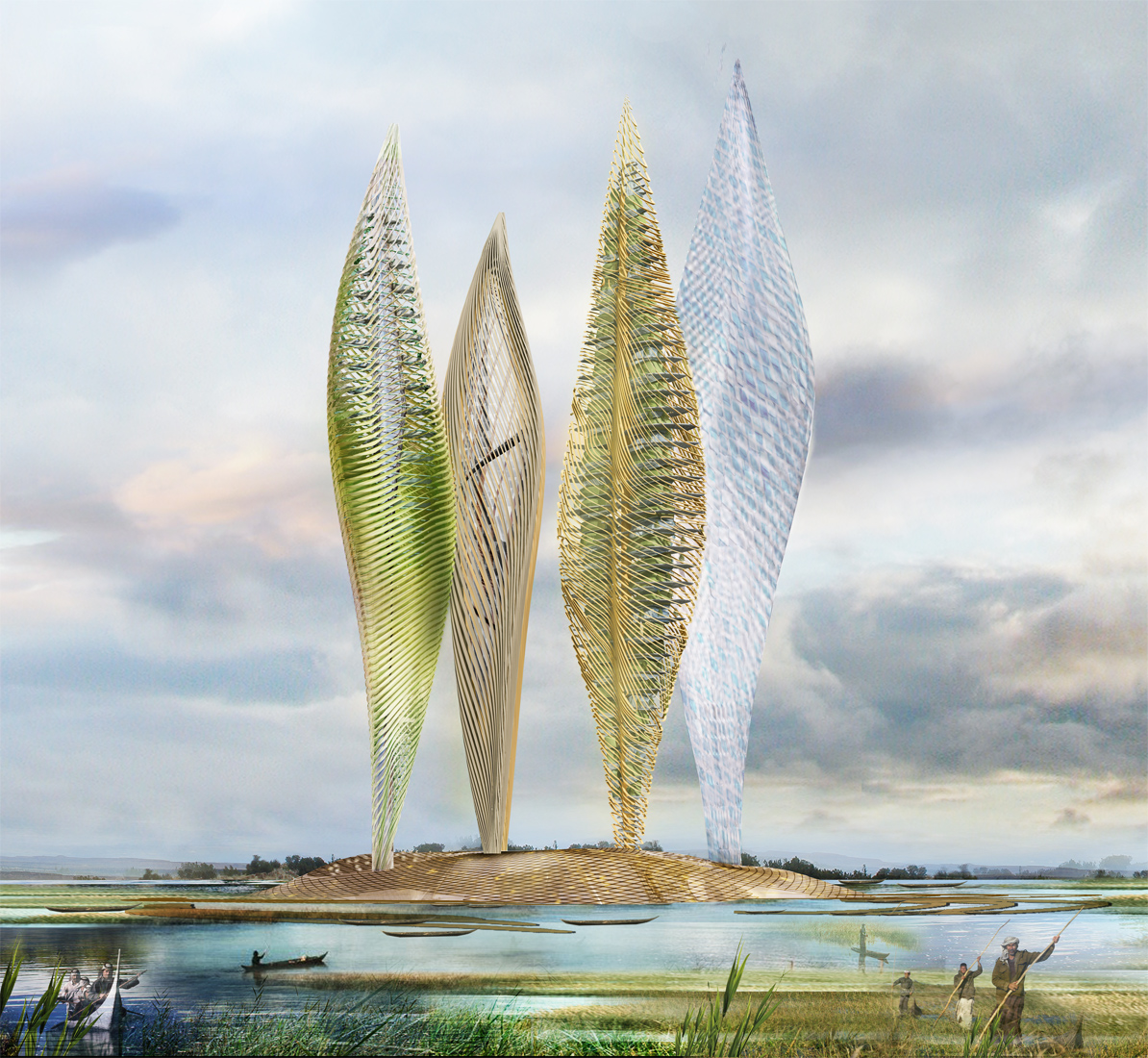
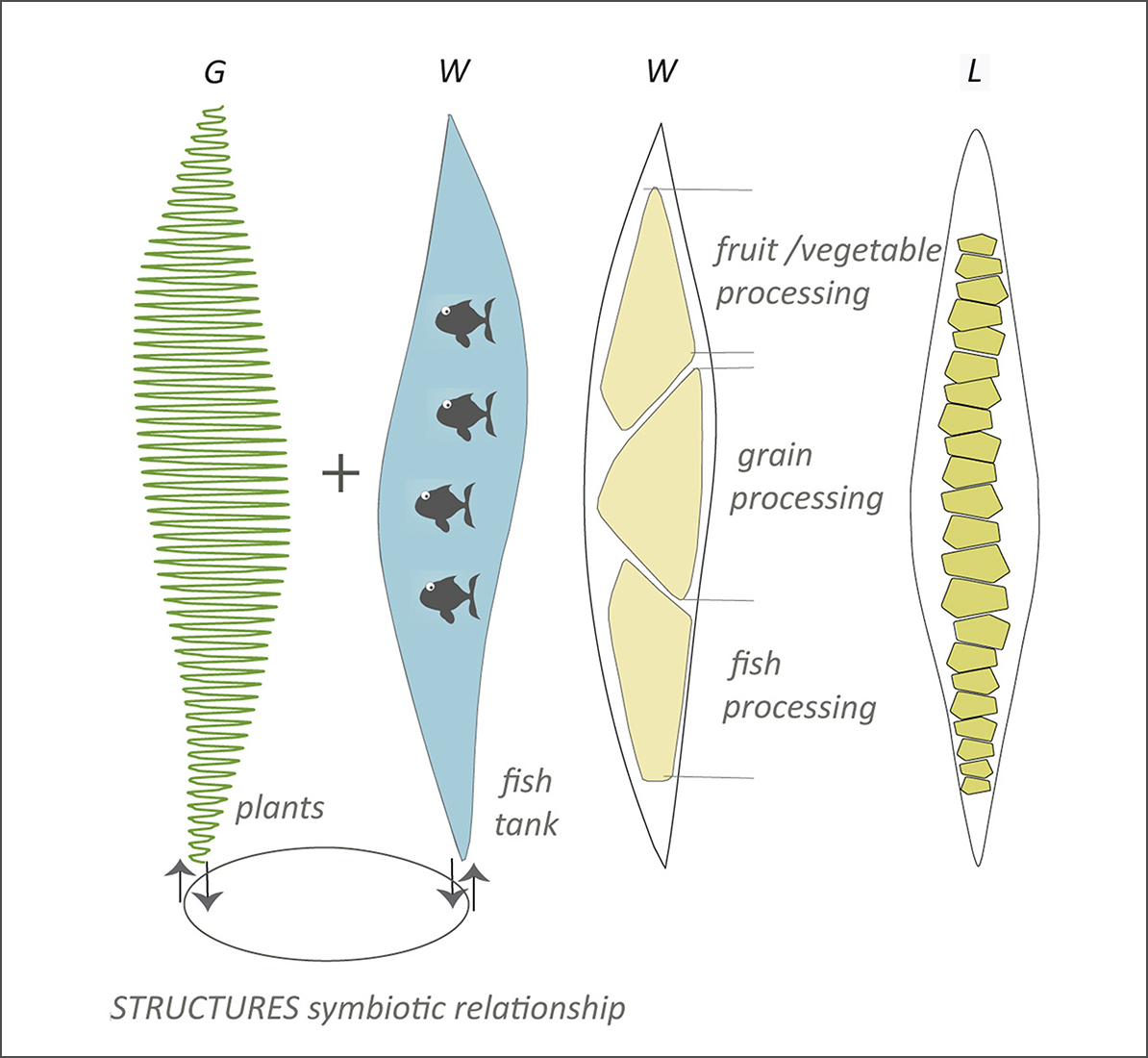
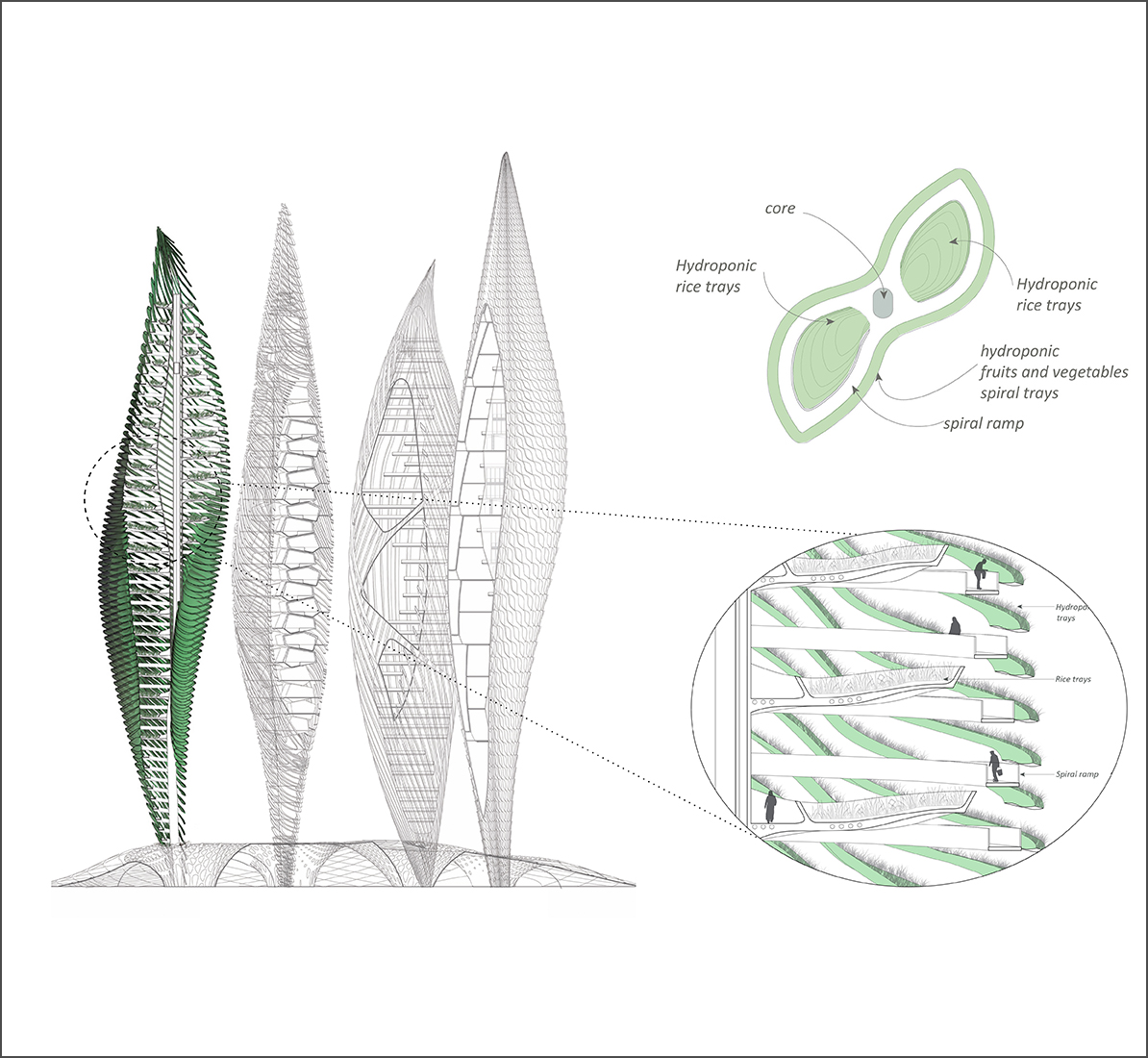
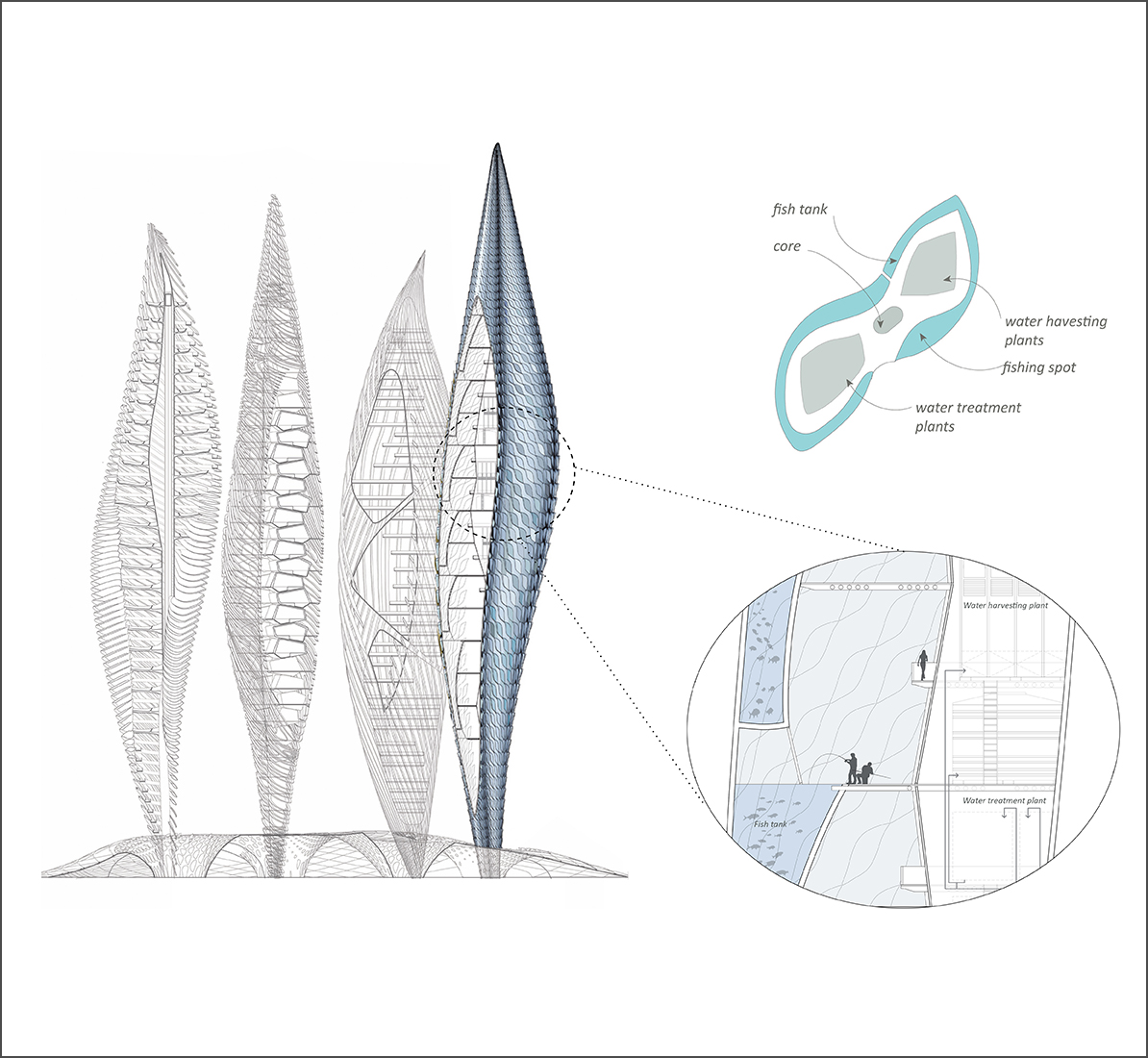
Location: Southern Iraq
Design Director: Raya Ani
Company Name: RAW-NYC Architects
Category: Architecture
Year: 2013
The marshes of Southern Iraq have been an endangered natural site with an endangered culture and tradition for decades. It is on UNESCO World Heritage list of sites and it has been a site of interest for many organizations. Efforts have been made to save it and to return it to its old glory.
The design intends to provide a conceptual framework to organize the marsh communities of Southern Iraq into a modern and economically viable entity while addressing the most critical ecological concerns.
While preserving the tradition of fishing and farming, the proposal recommends technologies to produce organic food and potable water, generate green energy, and even cultivate fish. It is conceived to inspire the indigenous people to engage in restoring the deteriorated ecosystem of the marshes.
Vertically slim structures that vanish towards the sky while barely touching the landscape are interconnected within floating islands. These islands are dispersed in the landscape forming a pattern akin to the existing islands of the marshes. The four structures (living, work, water, green) have a symbiotic relationship where the survival of one is reliant on the existence of the other. They are made of lightweight, pre-fabricated components that can be erected quickly where needed with minimum impact on the environment. They are designed to enhance the natural conditions by cleaning the marshes’ water, treating the waste, generating energy, purifying air and improving water quality, thus accelerating the restoration process for the return of the people and the natural inhabitants of the marshes.
.
.