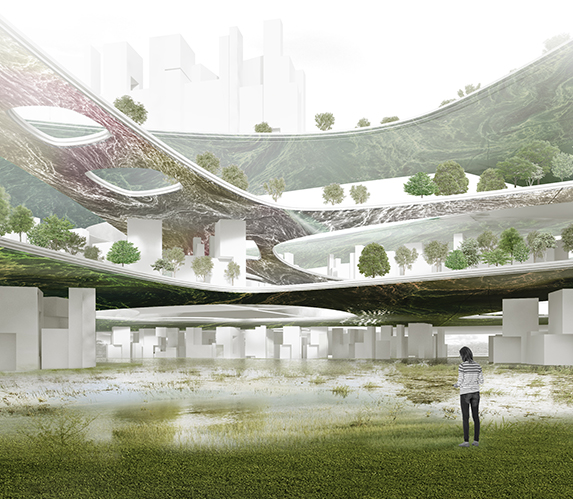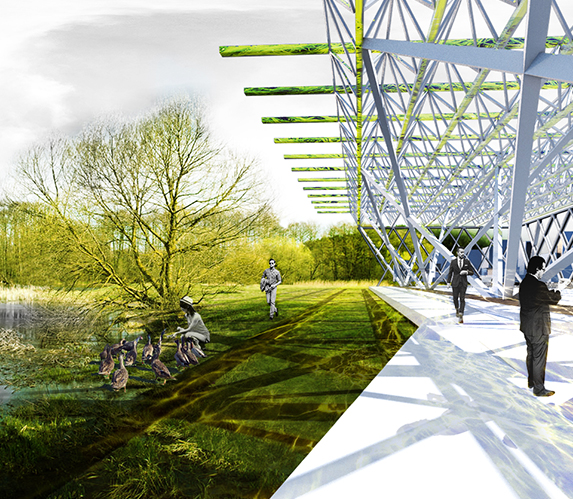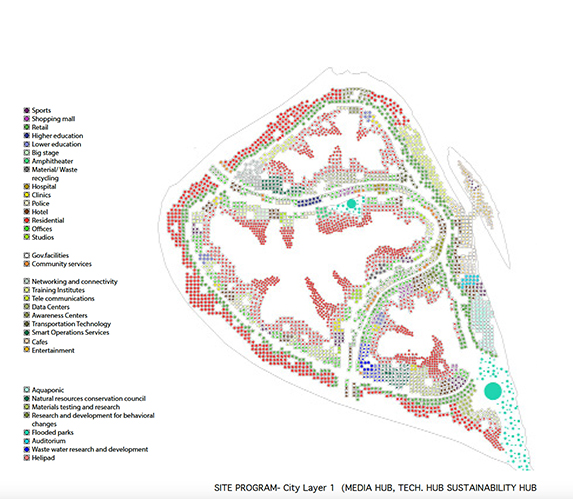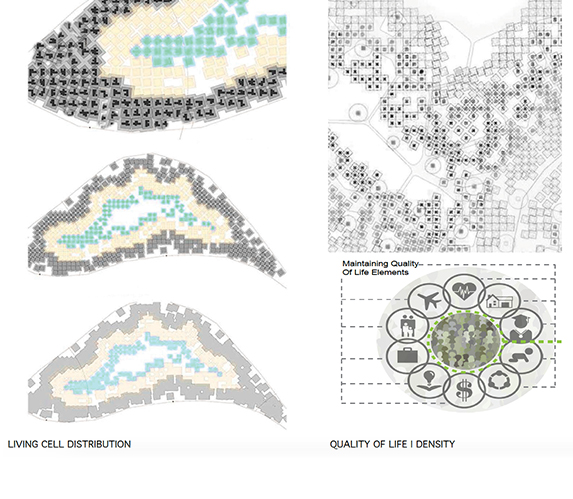Name of Project: LIBERLAND
Location: A sovereign state located between Croatia and Serbia
Design Director: Raya Ani
Company Name: RAW-NYC Architects
Category: Master Plan
Year: 2016
In 2016, RAW-NYC Architects won first place in the design competition sponsored by the Free Republic of Liberland, the world’s newest micro nation, located along the Danube between Croatia and Serbia.
RAW-NYC envisioned an urban environment constructed in dense nodes around transport using “inverted archaeology”, an urban design and architecture technique created by RAW-NYC for Liberland. The city-state is built in consecutive temporal layers; each layer functioning as a connected and walkable mixed-use compact city formed by highly adaptive modular structures built partly with timber taken from the site.
The concept focuses on optimum population density coupled with unlimited physical and symbolic access, integrating the built and existing natural environment into an adaptable and resilient urban fabric.
Spatially, the car-free master plan creates transit-oriented developments around three hubs. Each hub is a compact dense development around a major transit station, with diverse activities and programs. The main public spine connecting the stations, called Libefree, offers a vibrant experience through numerous leisure activities and cafes situated along it, while providing essential routes leading to neighboring countries.
Education centers, libraries, theatres, community centers, sports complexes, and hotels are all placed within walking distance of public transportation enabling citizens to access and contribute to different cultural functions. Public spaces likes squares, memorials, parks, and green farms enable social interaction and empower inspirations.
Name of Project: LIBERLAND
Location: A sovereign state located between Croatia and Serbia
Design Director: Raya Ani
Company Name: RAW-NYC Architects
Category: Master Plan
Year: 2016
In 2016, RAW-NYC Architects won first place in the design competition sponsored by the Free Republic of Liberland, the world’s newest micro nation, located along the Danube between Croatia and Serbia.
RAW-NYC envisioned an urban environment constructed in dense nodes around transport using “inverted archaeology”, an urban design and architecture technique created by RAW-NYC for Liberland. The city-state is built in consecutive temporal layers; each layer functioning as a connected and walkable mixed-use compact city formed by highly adaptive modular structures built partly with timber taken from the site.
The concept focuses on optimum population density coupled with unlimited physical and symbolic access, integrating the built and existing natural environment into an adaptable and resilient urban fabric.
Spatially, the car-free master plan creates transit-oriented developments around three hubs. Each hub is a compact dense development around a major transit station, with diverse activities and programs. The main public spine connecting the stations, called Libefree, offers a vibrant experience through numerous leisure activities and cafes situated along it, while providing essential routes leading to neighboring countries.
Education centers, libraries, theatres, community centers, sports complexes, and hotels are all placed within walking distance of public transportation enabling citizens to access and contribute to different cultural functions. Public spaces likes squares, memorials, parks, and green farms enable social interaction and empower inspirations.




Name of Project: LIBERLAND
Location: A sovereign state located between Croatia and Serbia
Design Director: Raya Ani
Company Name: RAW-NYC Architects
Category: Master Plan
Year: 2016
In 2016, RAW-NYC Architects won first place in the design competition sponsored by the Free Republic of Liberland, the world’s newest micro nation, located along the Danube between Croatia and Serbia.
RAW-NYC envisioned an urban environment constructed in dense nodes around transport using “inverted archaeology”, an urban design and architecture technique created by RAW-NYC for Liberland. The city-state is built in consecutive temporal layers; each layer functioning as a connected and walkable mixed-use compact city formed by highly adaptive modular structures built partly with timber taken from the site.
The concept focuses on optimum population density coupled with unlimited physical and symbolic access, integrating the built and existing natural environment into an adaptable and resilient urban fabric.
Spatially, the car-free master plan creates transit-oriented developments around three hubs. Each hub is a compact dense development around a major transit station, with diverse activities and programs. The main public spine connecting the stations, called Libefree, offers a vibrant experience through numerous leisure activities and cafes situated along it, while providing essential routes leading to neighboring countries.
Education centers, libraries, theatres, community centers, sports complexes, and hotels are all placed within walking distance of public transportation enabling citizens to access and contribute to different cultural functions. Public spaces likes squares, memorials, parks, and green farms enable social interaction and empower inspirations.