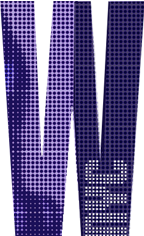Location: Creek Harbour, Ras Al Khor, Dubai, UAE
Design Director: Raya Ani
Company Name: RAW-NYC Architects
Category: Architecture
Year: 2018
The design of the Creek Mosque is a multi-layered structure expressing the historical, cultural, regional, and local traditions while applying the latest design thinking and technologies in the building process.
The design gives an iconic contemporary perspective that references historical and cultural aspects of Islamic Architecture and Dubai heritage. One reference is the dramatic fusion of the sea shell and the dome shape. The shell structure at +20 level houses the main prayer hall that accommodates 7,500 prayers. The overall shape of the mosque has a higher point on the North side, to the right of the Mihrab wall referencing the height of Minarets typically used in traditional Mosques.
The iconic element of the Mosque is the shell with its stalactite shaped geometry referencing Muquarnas (a form of ornamented vaulting in Islamic architecture). The Muquarnas’ openings are parametrically studied to generate openings in the shell allowing sunlight into space while blocking the harsh sun. On +20 level, a sunken courtyard references the first masjid built by the prophet Mohammad – Mosque of Quba’ in its dimensions. This courtyard accmomodates additional praying area for 2,000 people while the shaded courtyard acts as a thermal regulator.
3d printed brick is used at the Qibla wall making it the largest 3d printed wall supporting UAE’s goal of becoming the future leader in 3d printing.
Location: Creek Harbour, Ras Al Khor, Dubai, UAE
Design Director: Raya Ani
Company Name: RAW-NYC Architects
Category: Architecture
Year: 2018
The design of the Creek Mosque is a multi-layered structure expressing the historical, cultural, regional, and local traditions while applying the latest design thinking and technologies in the building process.
The design gives an iconic contemporary perspective that references historical and cultural aspects of Islamic Architecture and Dubai heritage. One reference is the dramatic fusion of the sea shell and the dome shape. The shell structure at +20 level houses the main prayer hall that accommodates 7,500 prayers. The overall shape of the mosque has a higher point on the North side, to the right of the Mihrab wall referencing the height of Minarets typically used in traditional Mosques.
The iconic element of the Mosque is the shell with its stalactite shaped geometry referencing Muquarnas (a form of ornamented vaulting in Islamic architecture). The Muquarnas’ openings are parametrically studied to generate openings in the shell allowing sunlight into space while blocking the harsh sun. On +20 level, a sunken courtyard references the first masjid built by the prophet Mohammad – Mosque of Quba’ in its dimensions. This courtyard accmomodates additional praying area for 2,000 people while the shaded courtyard acts as a thermal regulator.
3d printed brick is used at the Qibla wall making it the largest 3d printed wall supporting UAE’s goal of becoming the future leader in 3d printing.





