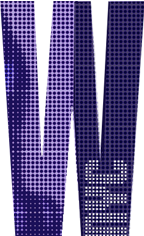Location: Dubai, UAE
Design Director: Raya Ani
Company Name: RAW-NYC Architects
Category: Architecture
Year: 2017
AMH terraces’ design employs strategies such as passive cooling and shading systems with recessed glazing. These passive strategies employed in the design are meant to reduce solar gain involved in the use of vegetation such as trees and grass to filter the sunlight’s impact on the building. Terracing along the corners of the building also provide shades during the high points of the day. All floras will be sourced from the local region and the biodiversity amongst the species planted will vary depending on height.
Residents will be able to enjoy the lifestyle benefits of a forested green area with panoramic views from their terraces across the city. The shade and microclimate established on these terraces will encourage a more relaxing and moderate climate experience of Dubai during the warmer months.
The use of green walls on the terraces and parking areas of the building help to regulate temperature, reduce carbon footprint and also serve to protect the building’s facade. The green walls also help to reduce the noise pollution from the city on the residence. The green wall would also work in conjunction with the other flora in the building to improve air quality. Natural pools on the terrace will make use of aquatic plants to reduce the need for mechanical filtering systems and chlorine.
Location: Dubai, UAE
Design Director: Raya Ani
Company Name: RAW-NYC Architects
Category: Architecture
Year: 2017
AMH terraces’ design employs strategies such as passive cooling and shading systems with recessed glazing. These passive strategies employed in the design are meant to reduce solar gain involved in the use of vegetation such as trees and grass to filter the sunlight’s impact on the building. Terracing along the corners of the building also provide shades during the high points of the day. All floras will be sourced from the local region and the biodiversity amongst the species planted will vary depending on height.
Residents will be able to enjoy the lifestyle benefits of a forested green area with panoramic views from their terraces across the city. The shade and microclimate established on these terraces will encourage a more relaxing and moderate climate experience of Dubai during the warmer months.
The use of green walls on the terraces and parking areas of the building help to regulate temperature, reduce carbon footprint and also serve to protect the building’s facade. The green walls also help to reduce the noise pollution from the city on the residence. The green wall would also work in conjunction with the other flora in the building to improve air quality. Natural pools on the terrace will make use of aquatic plants to reduce the need for mechanical filtering systems and chlorine.





